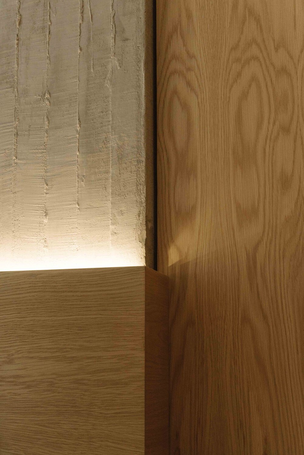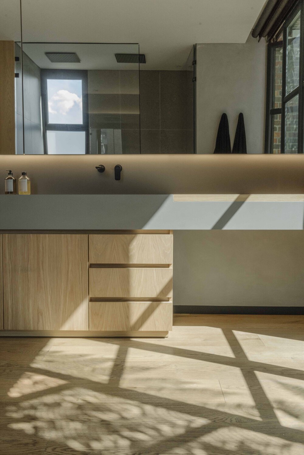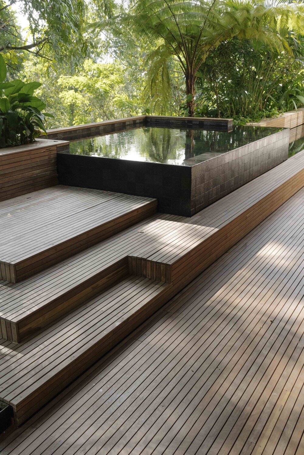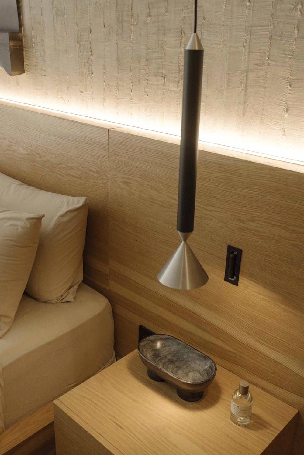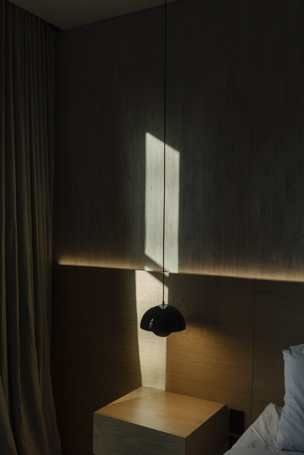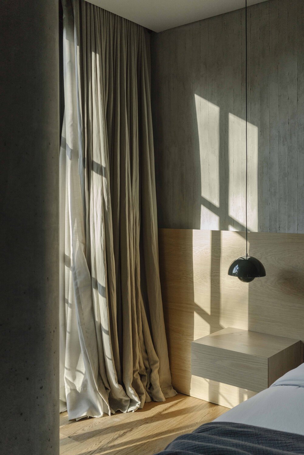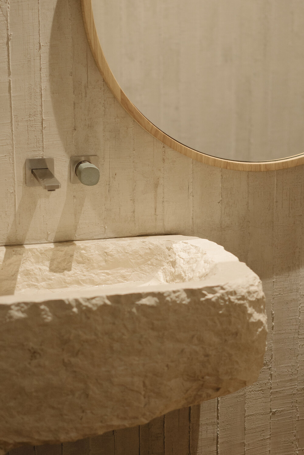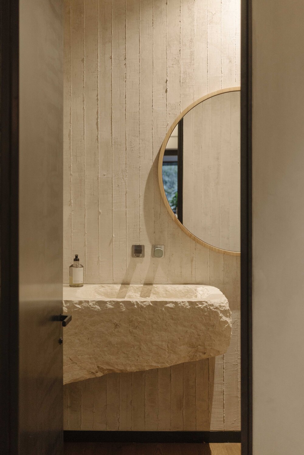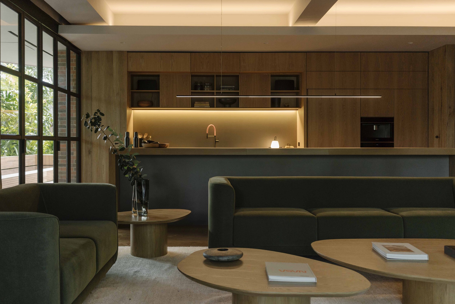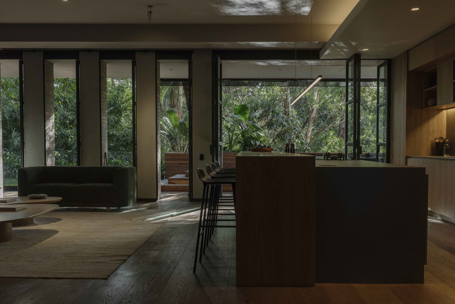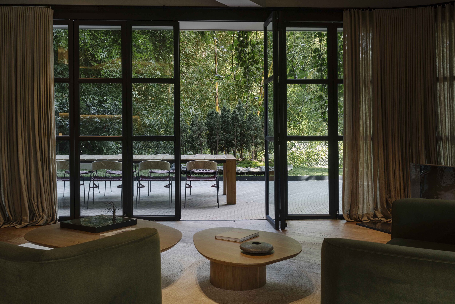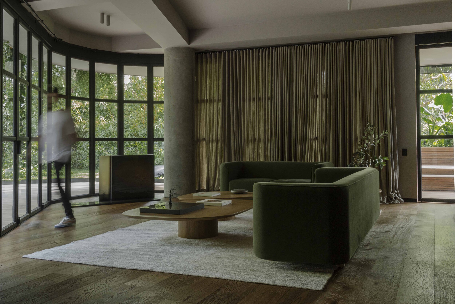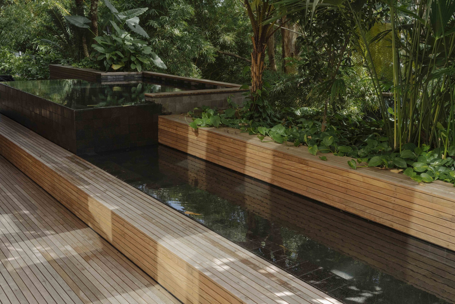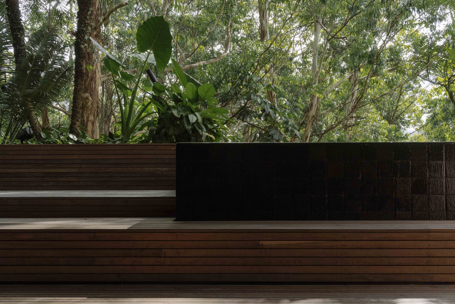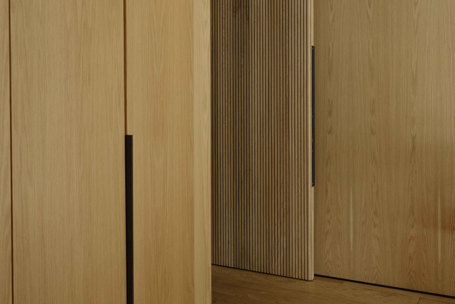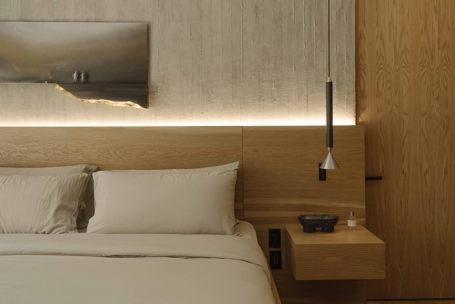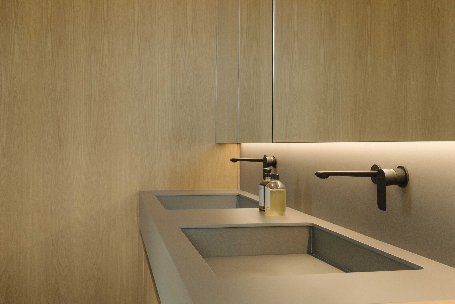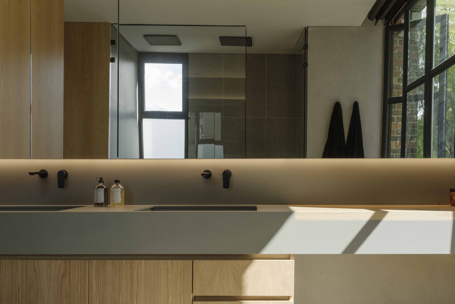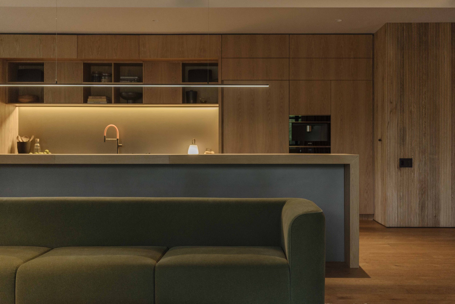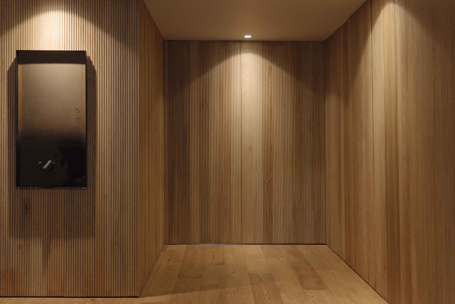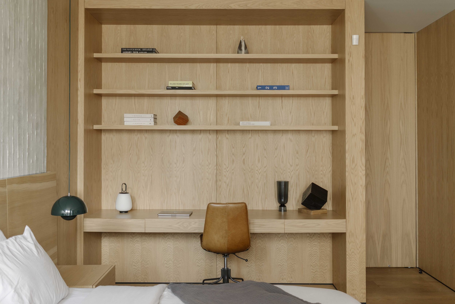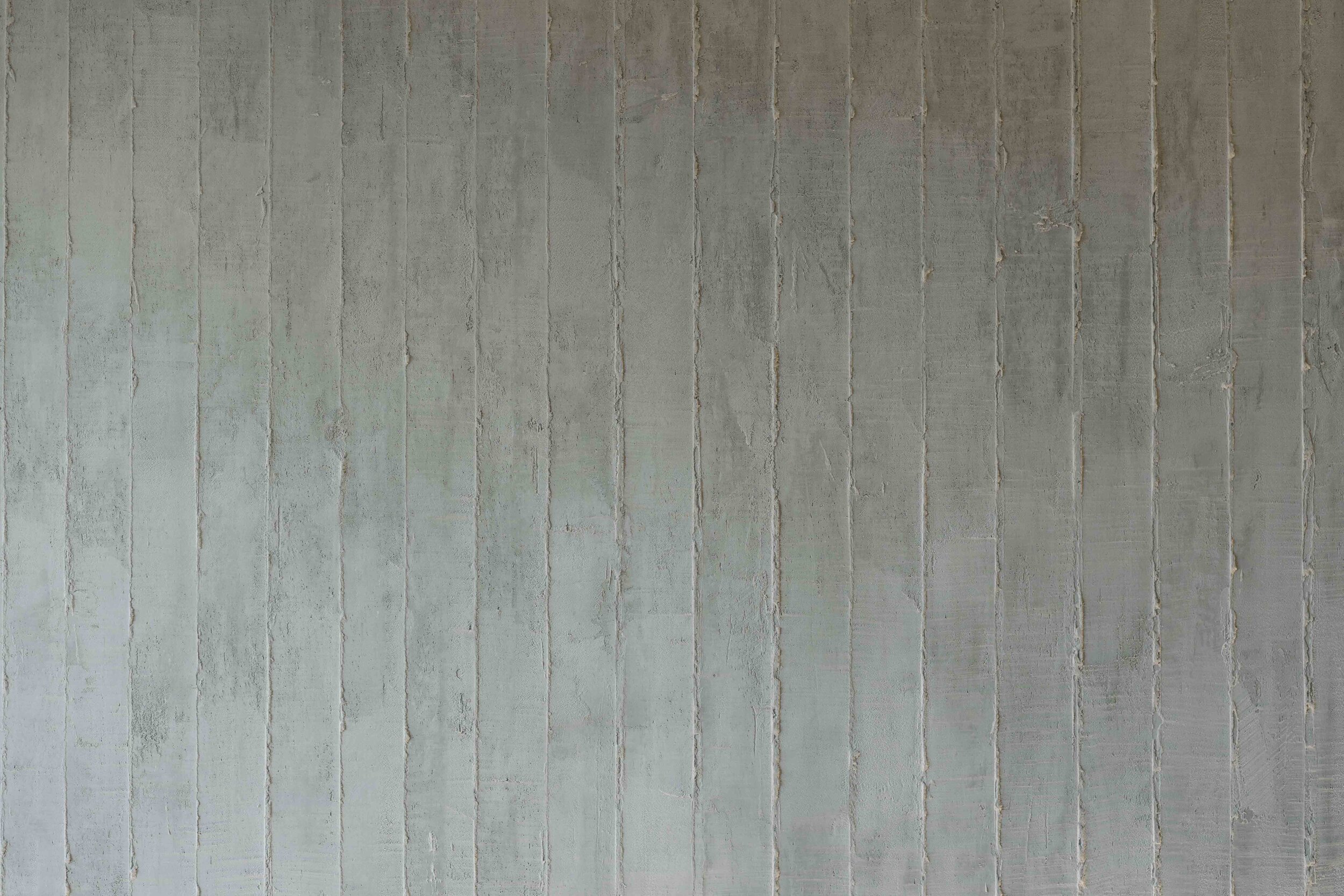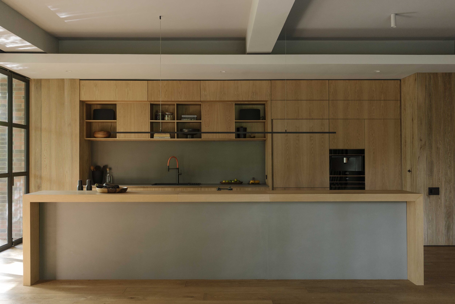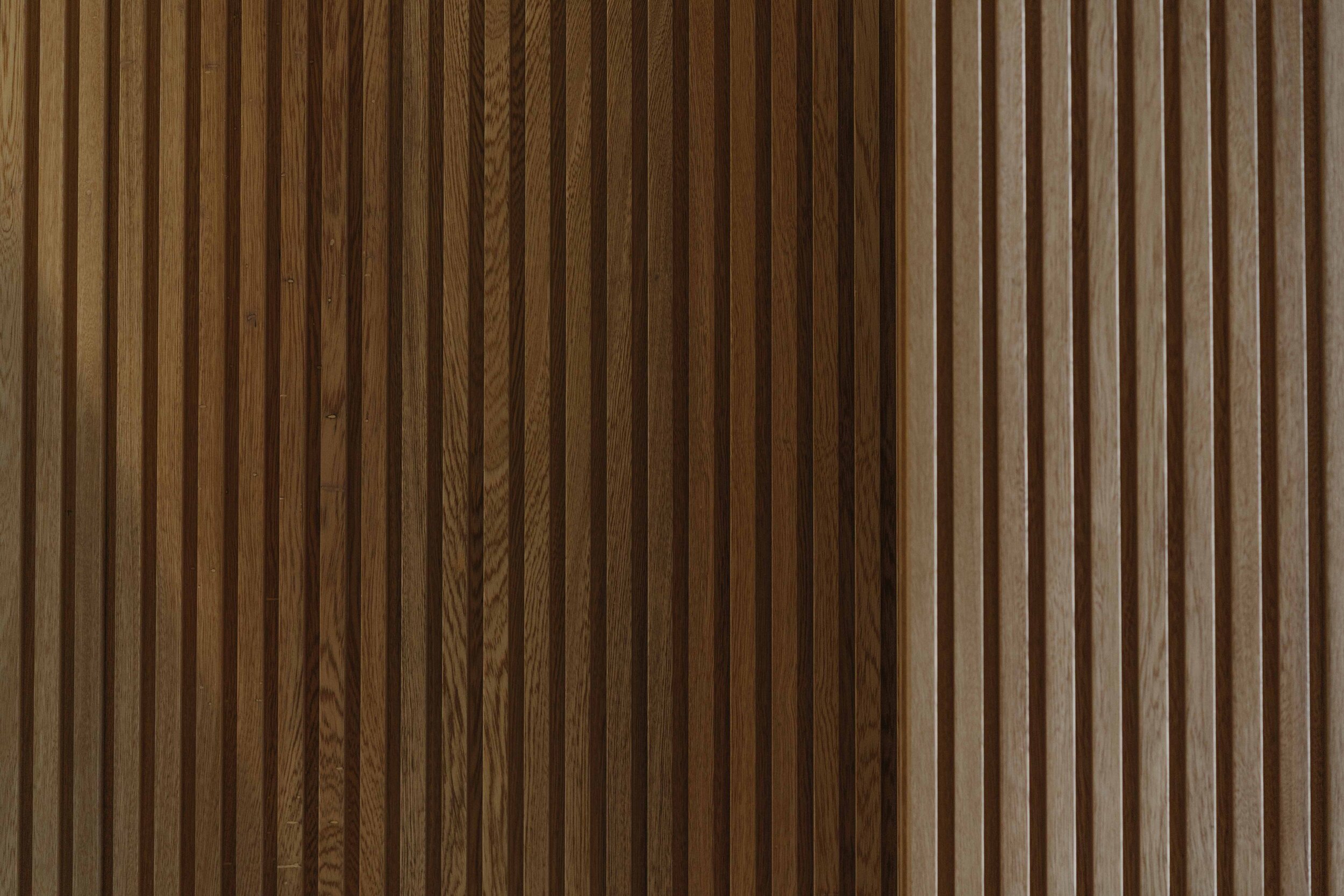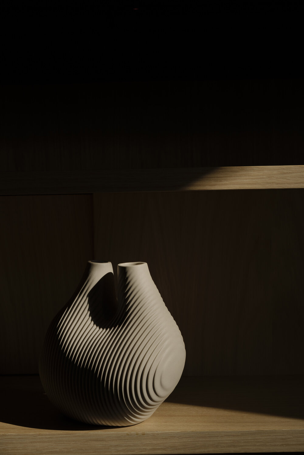

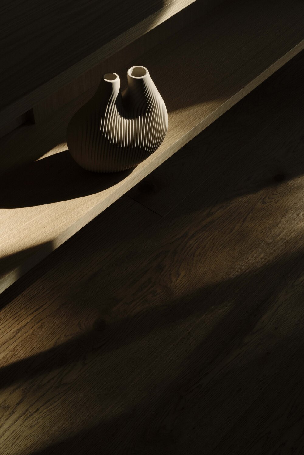
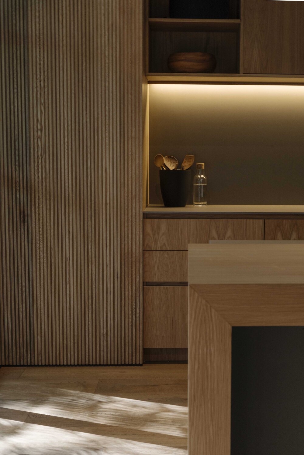
The client’s close relationship with wood was an initial, essential aspect of the design proposal, and intended the space to reflect the importance of the material throughout every room. The apartment layout is proposed as an integrated large social area, composed of an open living room, kitchen, office area and tv lounge room, with two adjacent bedrooms. All spaces are connected by a thin wood paneling structure that creates a threaded path that emphasizes the woods strength, and creates a base that in which different design aspects bounce off in every room. Because the client wanted to have the formal dining space function as an office, an outdoor dining table was proposed in order to integrate the patio with the indoor living space. This allowed both spaces to feel more cohesive and emphasize the connection the initial architectural plan proposed with its outdoor space.
A masculine, yet sophisticated approach for the interior design proposal kept the space elegant without losing a sense of youth and edge to it. Material selections throughout the space create unexpected diversions and keeps its style fresh but always emphasize raw materiality.
Most of the walls showcase local artists and become focal points that tell a story around Colombian artistry and craftmanship, both conceptually and literally. This idea is translated throughout different instances in the design process, and becomes consistent in material selection, color interpretation and styling.
GULUNGO 201
Categoría: Residencial
Año: 2022
Ubicación: Medellín - Colombia
Apartment for a woodmaker.
